Architecture
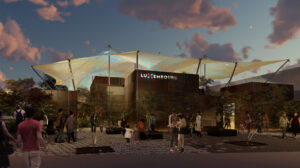
The Luxembourg Pavilion is a temporary structure that will have a lifespan of approximately 12 months: six months after construction completion with a period for scenography installation, testing and commissioning, and the most important six months, the operation period during the World Expo from 13 April to 13 October 2025.
But there needs to be more than this temporary use to justify the consumption of resources and energy required to build the pavilion, right?
This is why from the outset of designing the pavilion, a crucial question was addressed:
How can we substantially reduce material consumption for a temporary structure?
It quickly became evident that the ideal approach would be considering the fate of the products post-exposition right from the beginning. The response varied across different building elements but could essentially be distilled into three core strategies:
· Rethink – selecting only the most essential materials necessary to fulfill the objective
· Reuse – utilizing standard materials, according to Japanese norms, that could be used again in a different context after the Expo
· Regenerate – after high qualitive sorting by material types, the remaining materials are recycled locally
The key to success with the last two strategies lies in the golden design rule of “design for disassembly”. This approach emphasizes planning buildings and products in a manner that easy dismantling is facilitated at the conclusion of their first use.
The principles of the circular economy are one of the common threads running through the Luxembourg Pavilion at Expo 2025, and the entire project. That’s why the Pavilion has been “designed for disassembly”.
In order to reach any goal, all achievable aspects for after the end of Expo 2025 must be considered at the beginning, namely during the planning and design process already.
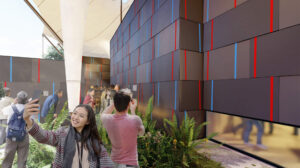
RETHINK
The above-ground construction is as lightweight as possible. In the case of processed products, weight is directly linked to the energy consumed in their production and installation.
Therefore, it is important to make the construction as light as possible and use only the strictly necessary components while preserving the ability to disassemble as easy as possible.
That’s why we are proposing positive sobriety, using only the resources we need and maximizing their use and expression.
REUSE
In our vision’s fulfillment planning, deconstruction and disassembly are crucial steps of the design process. For instance, we eliminate to a maximum cast-in-place concrete in the foundations.
We embrace a design ethos that relies on local resources, utilizing standardized Japanese construction components while respecting typical local dimensions for future reusability.
Standard products are utilized without alteration, minimizing on-site waste and enabling their retrieval in good condition post-deconstruction. The Pavilion integrates some second-hand components, fostering a sustainable approach from inception.
Furthermore, the technical systems employ standard equipment, facilitating second-hand, rental, or post-pavilion reuse.
A material mapping was established for the Pavilion.
This material inventory not only indicates the estimated total weight of the pavilion, but also which type of materials are used for which part of the building. This set of information helped us to identify 4 major components we focused on. We call them the major four.
We therefore envision that our so called “major four” will be reused:
Mega blocks made of concrete; they serve as the main foundation material. Since the exhibition site is an artificial island, the pavilion is planned with a floating foundation.
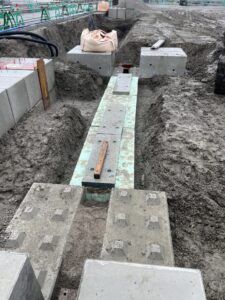
This involves the creation of rigid steel frames linked together and weighed down with concrete blocks. Theses blocks are much easier to assemble and disassemble when compared to a conventional cast concrete foundation.
And since these blocks are not damaged, the reuse potential is considered very high after they have been removed and cleaned.
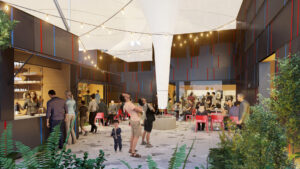
The membrane roof is the ideal illustration of the Reduce principle of the circular economy. A single, extremely light, high-performing element fulfils several functions on its own, avoiding over-consumption of materials.
To name just a few advantages: The membrane protects the entire site of the Luxembourg pavilion against rainfall or even heavy monsoon rains; it also fulfils a bioclimatic role and provides solar protection.
In addition to being a low-weight solution, it contributes to simplifying the construction of the different boxes (no need to waterproof each building), and it also contributes to reducing cooling energy needs as the direct solar impact on the individual boxes is reduced.
In addition, it could potentially be reused either as a complete recovery or for a partial reconstruction of the pavilion, or smaller pieces of the membrane can be used for other purposes such as design objects or accessories.
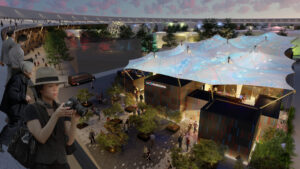
The main load-bearing steel structure of the exhibition areas is based on thin, light, high-performing steel sections. The major parts are mechanically assembled for easy disassembly.
When the pavilion is dismantled, we envision seeing batches of sections being reused as they are. For the remaining elements, not being reused, recycling is the option.
Additionally, the standard-length metal sleepers of the sub-constructions and the fastening straps will be reusable. Potential ideas are already in development.
Finally, the exterior walls are planned to be reused. The cladding on the facades of the exhibition areas comprises local standard formwork panels arranged in scales and fixed to horizontal metal cross-members.
The overall design is chosen in a way that almost no waste is created during the construction phase.
The design allows for easy removal of the cladding panels without cutting, preserving their quality for future formwork uses by companies.
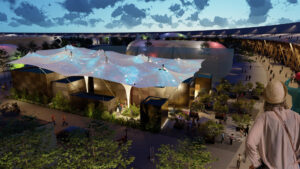
On top, our project is the fruit of co-creation by an international team comprising Luxembourg and Japanese players from the architectural competition stage onwards.
As always in life, such a huge undertaking is not accomplished alone. We have carefully selected the right partners, together with the architects in charge from Luxembourg, stdm, who will help us achieve these goals.
In any case, we are excited to have started this great journey together, and we look forward to keep you updated on all developments!
